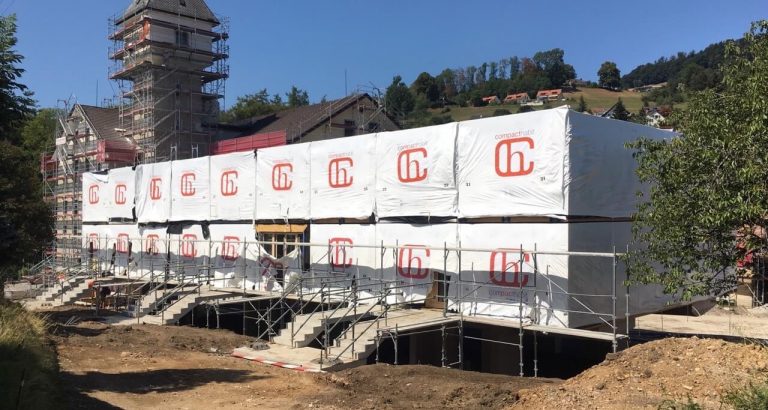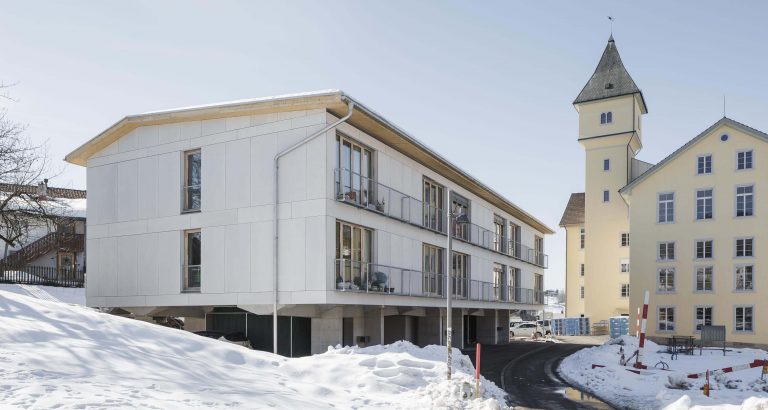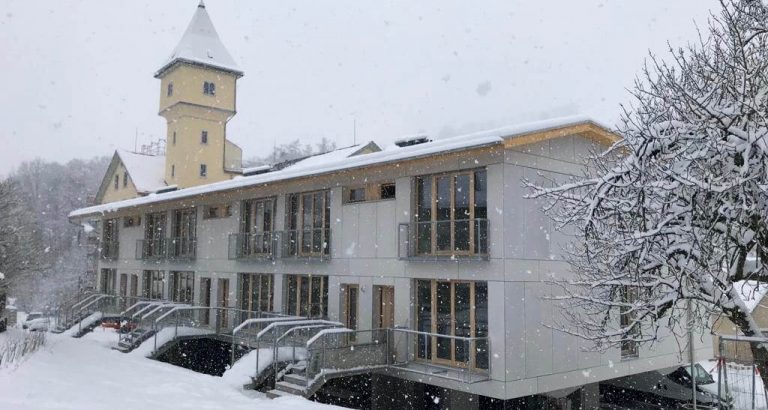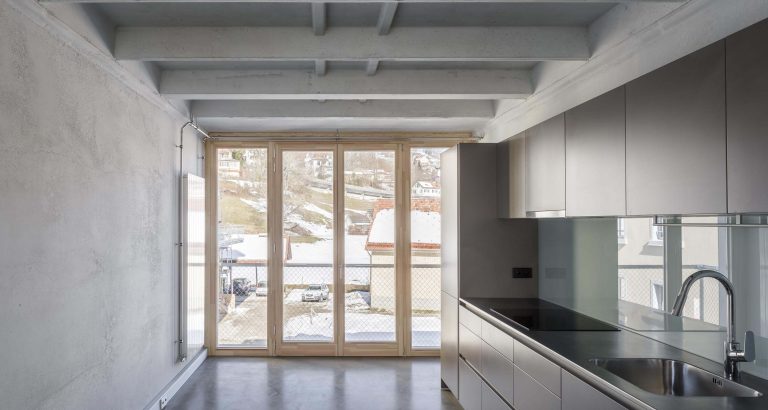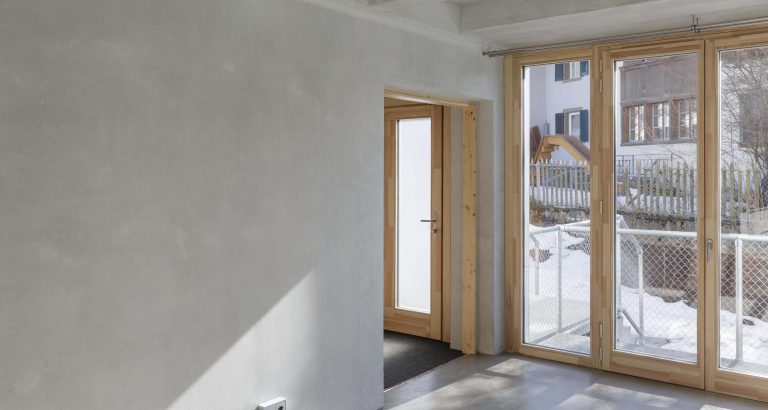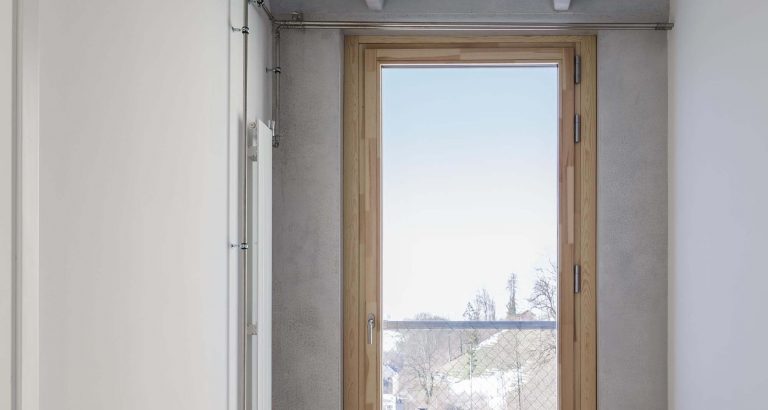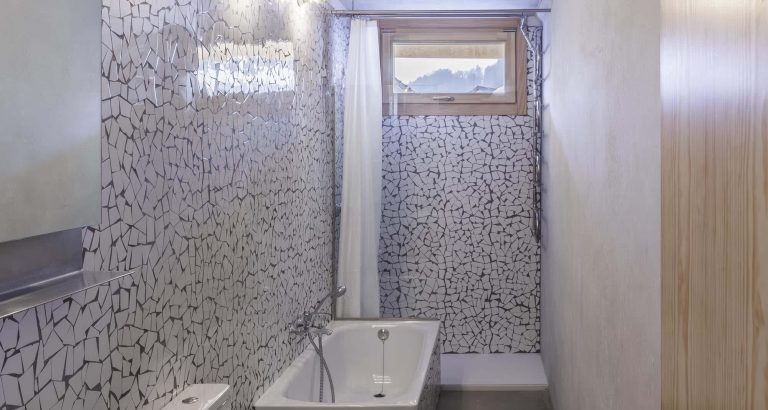Habitatges adossats
INFORMACIÓ GENERAL
Ubicació:
Jonastrasse 11
Wald ZH - Suïssa
Promotor: Otto & Joh. Honegger AG
Arquitecte: Moos. Giuliani. Herrmann Architekten
Solució: eMii-C
País: Suïssa
MERCATS
DESCRIPCIÓ
Actuació de 6 habitatges unifamiliars industrialitzats en filera. L’edifici s’organitza a partir d’un bloc lineal amb una planta baixa resolta amb construcció convencional destinada a aparcament i dues plantes pis modulars destinades a habitatge. A la planta baixa s’hi ubica un hall, un espai diàfan per cuina/menjador, un bany de cortesia i el sota escala per instal·lacions i emmagatzematge. A la planta primera s’hi ubica el bany principal, un distribuïdor/ canviador i dues habitacions.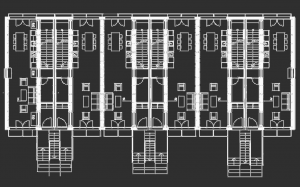
DADES CONSTRUCTIVES
Projecte: Març 2018
Construcció: 7 mesos
Fabricació: 15 setmanes

