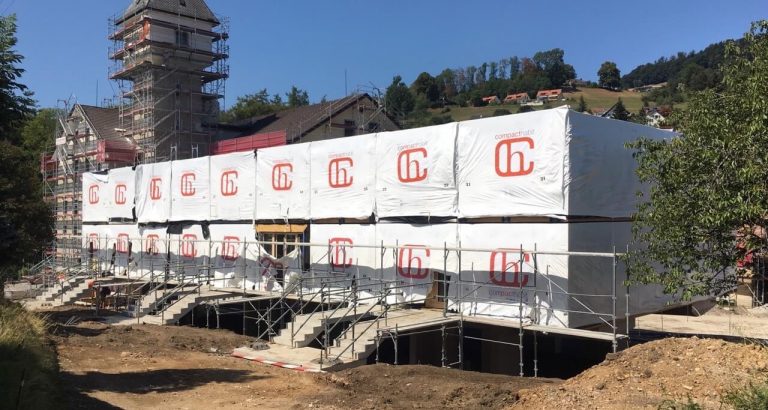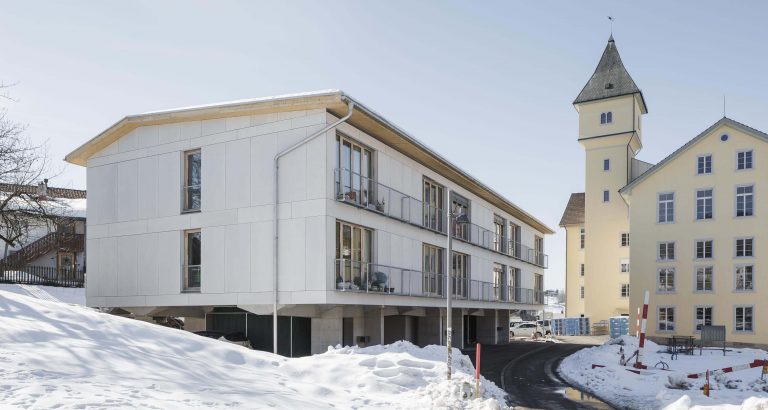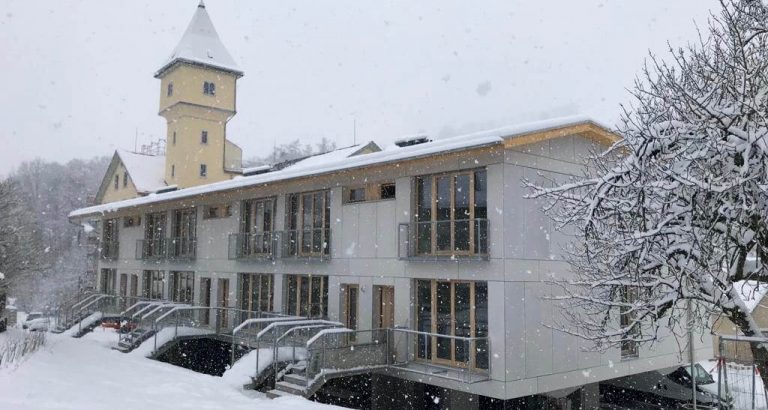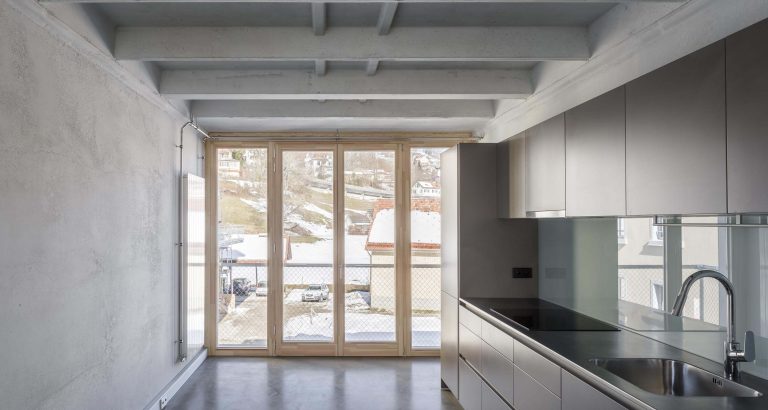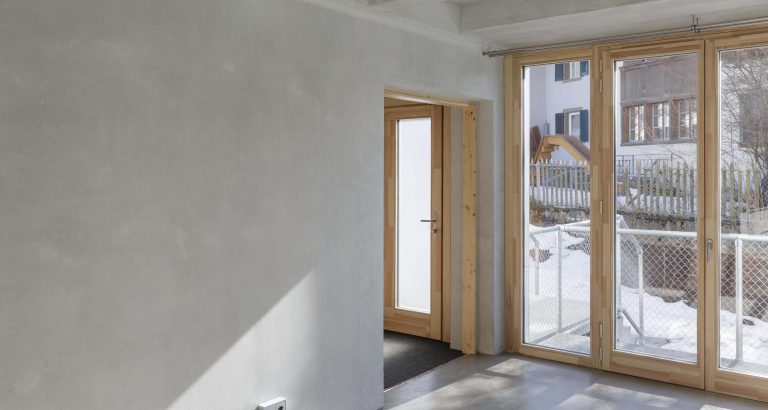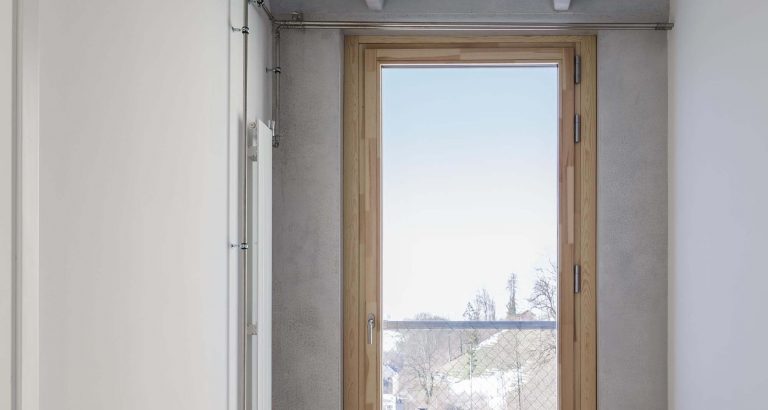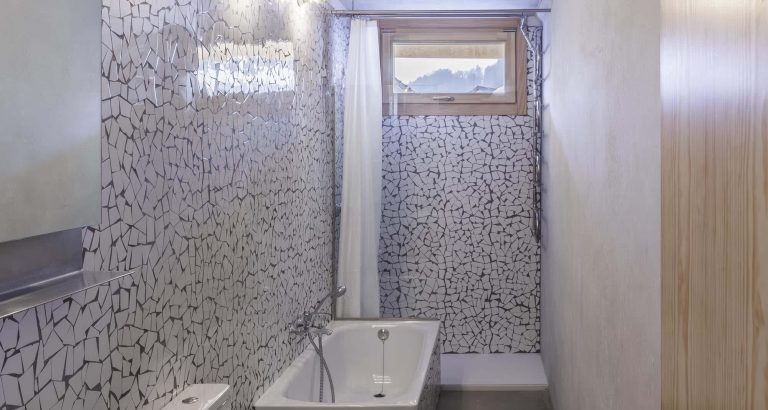Semi-dettached Housing
GENERAL INFORMATION
Location:
Jonastrasse 11
Wald ZH - Switzerland
Developer: Otto & Joh. Honegger AG
Architect: Moos. Giuliani. Herrmann Architekten
Solution: eMii-C
Country: Switzerland
MARKETS
DESCRIPTION
Development of 6 industrialized semi-dettached houses. The building is organised from a lineal block with a conventional construction ground floor aimed to be used as a parking area and two more modular floors to be used as living space. Ground floor houses a hall, an open-plan a kitchen-dining room, toilet, and the space under the stairs used as installation and storage area. First floor houses the main bathroom , hallway and two bedrooms.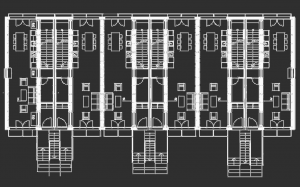
BUILDING STATUS
Project: March 2018
Construction: 7 months
Production: 15 weeks

