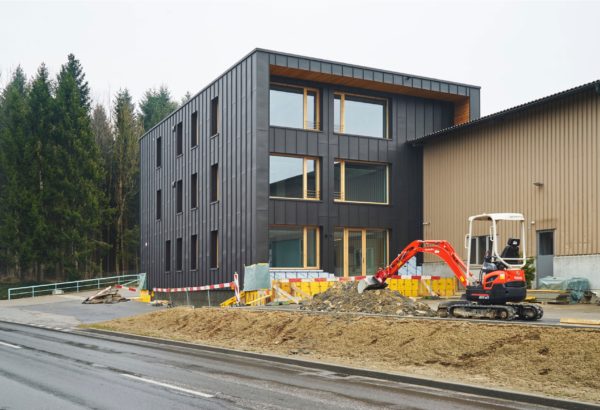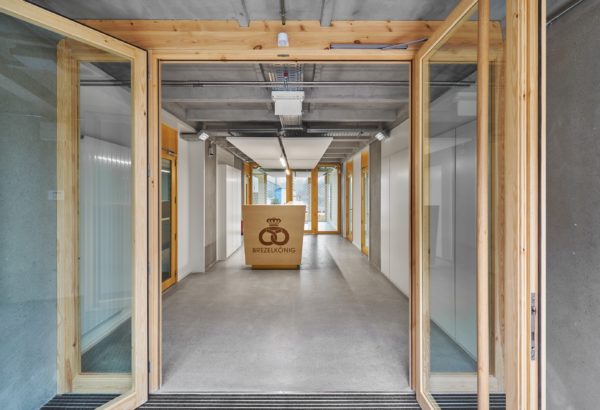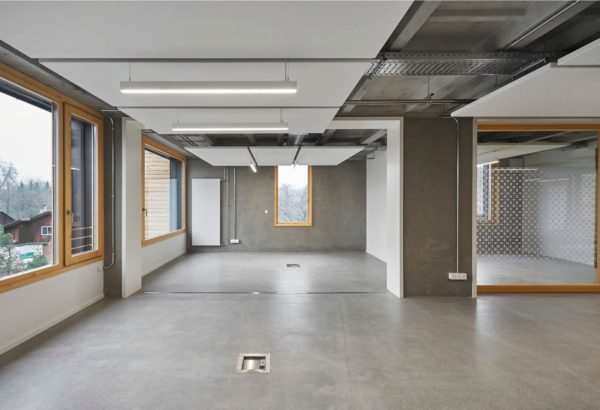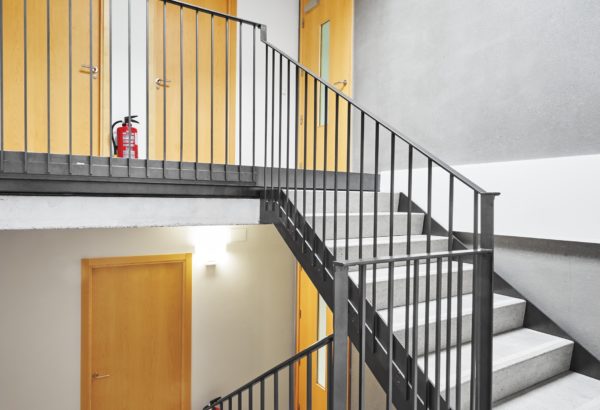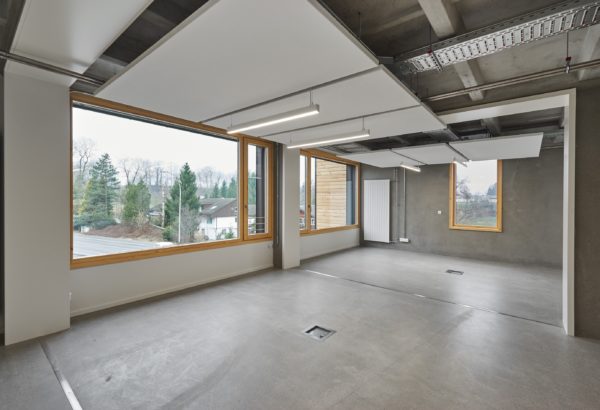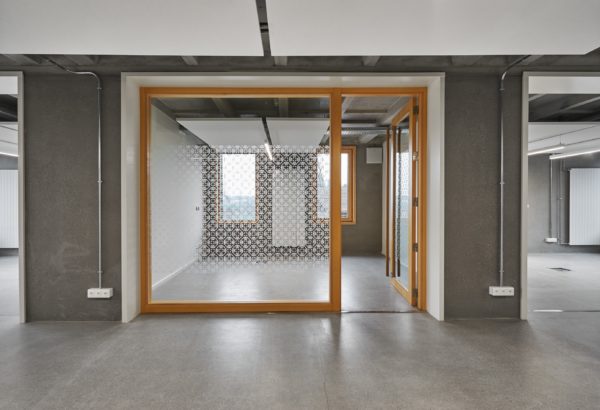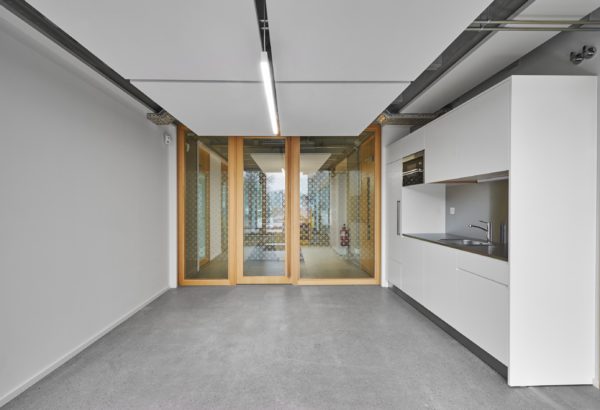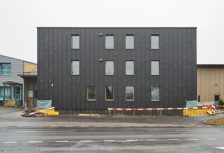Edifici d’oficines corporatives
INFORMACIÓ GENERAL
Ubicació:
Neuenkirchstrasse, 91 / CH-6020
Emmenbrücke - Suïssa
Promotor: Brezelkönig AG
Arquitecte: NRS in situ
Solució: eMii-C
País: Suïssa
MERCATS
DESCRIPCIÓ
Edifici d’oficines corporatives annexades a una nau industrial existent. L’edifici està format per una planta baixa i dues plantes tipus. La planta baixa disposa de l’accés, recepció, sales de reunions, un office pels treballadors i una terrassa exterior. Les dues plantes pis ofereixen una distribució diàfana on s’ubiquen les diferents taules de treball. Mides del mòdul: 15m x 3,68m x 3,04m.
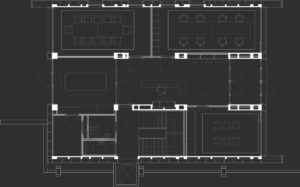
DADES CONSTRUCTIVES
Projecte: 1/7/2014
Construcció: 5 mesos
Fabricació: 21 dies

