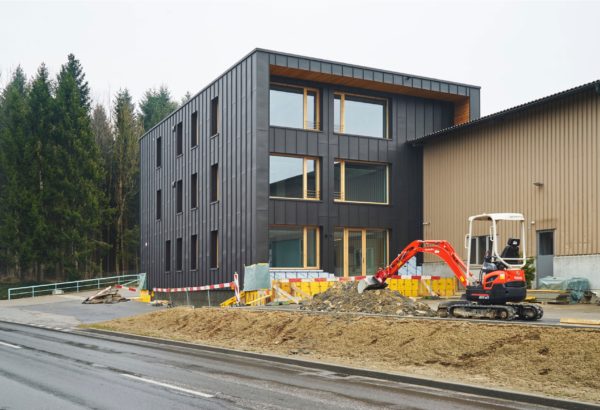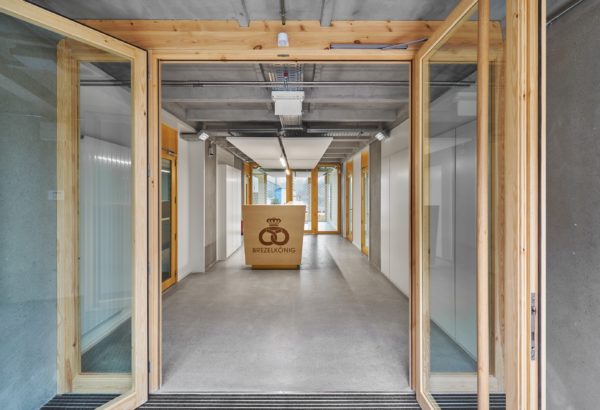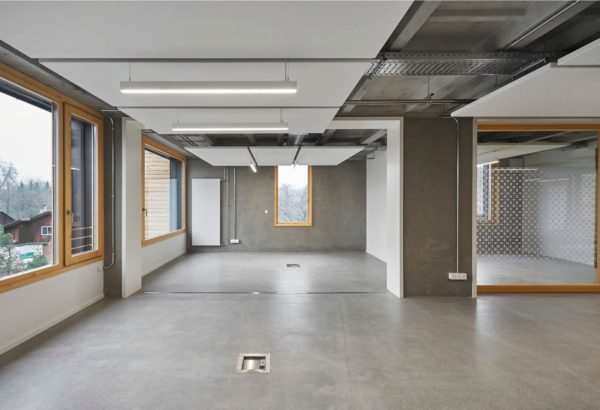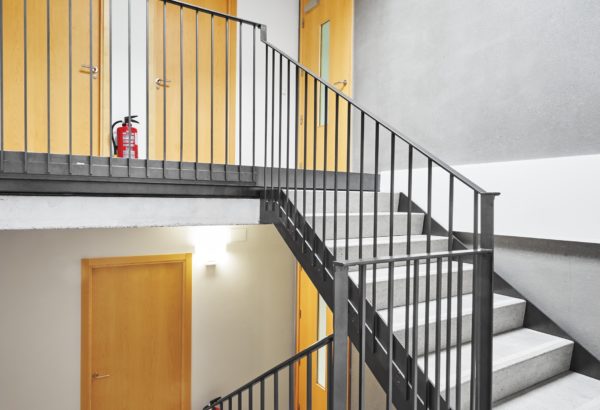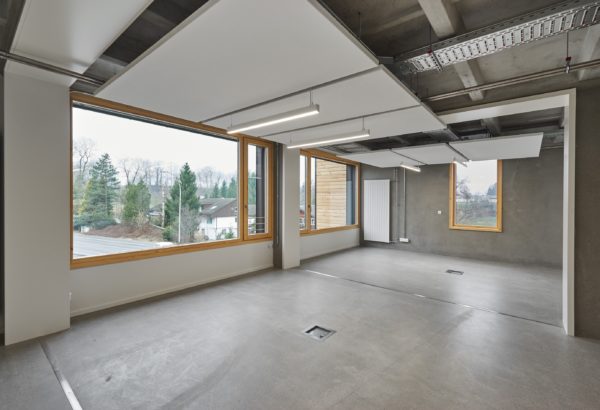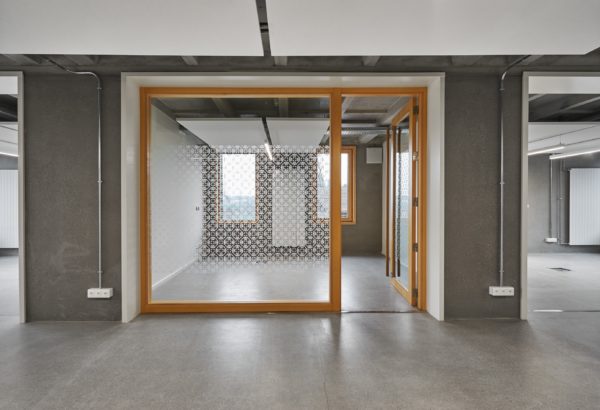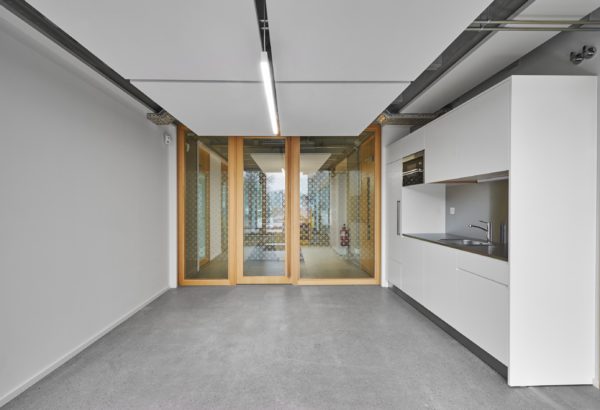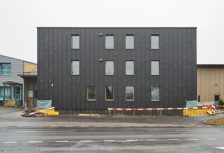Brezelkonig Offices
GENERAL INFORMATION
Location:
Neuenkirchstrasse, 91 / CH-6020
Emmenbrücke - Switzerland
Developer: Brezelkönig AG
Architect: NRS in situ
Solution: eMii-C
Country: Switzerland
MARKETS
DESCRIPTION
Corporate office building attached to an existing industrial building. The building is made up of a ground floor and two higher standard floors. The ground floor holds the access to the building, the reception, the meeting room, dining facilities for workers and an outdoor terrace. The other two higher floors have a spacefull distribution for locating all working desks. Size of the module: 15m x 3,68m x 3,04m.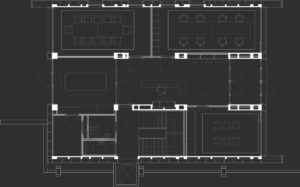
BUILDING STATUS
Project: 1/7/2014
Construction: 5 months
Production: 21 days

