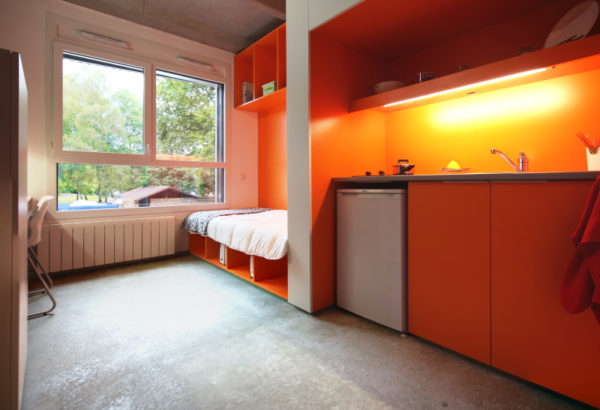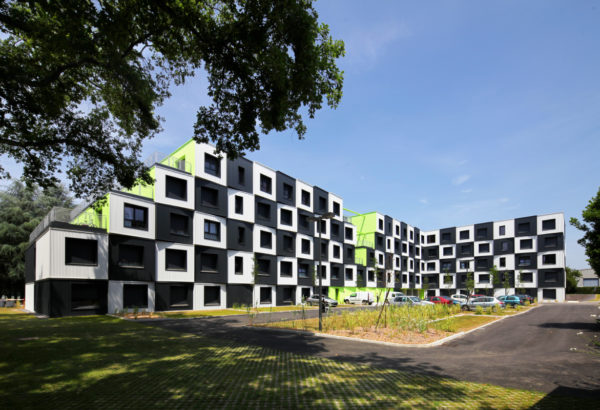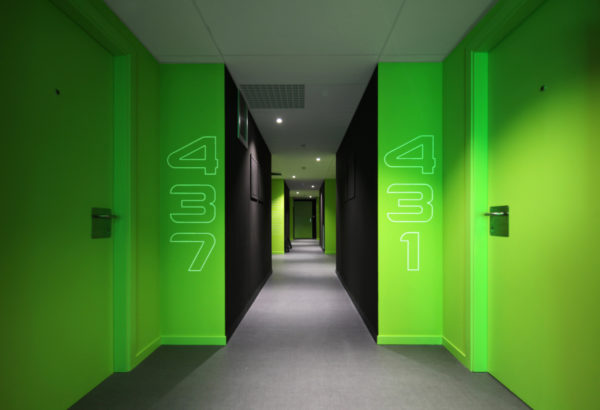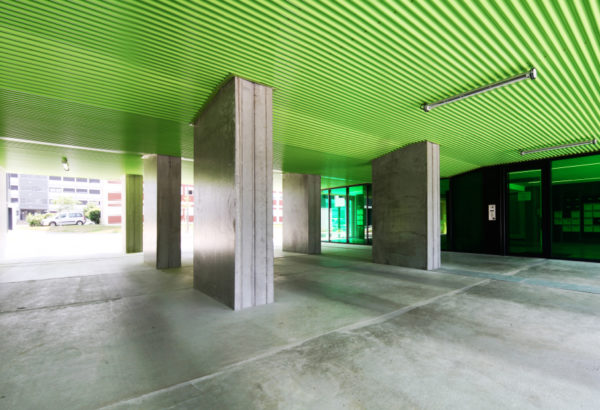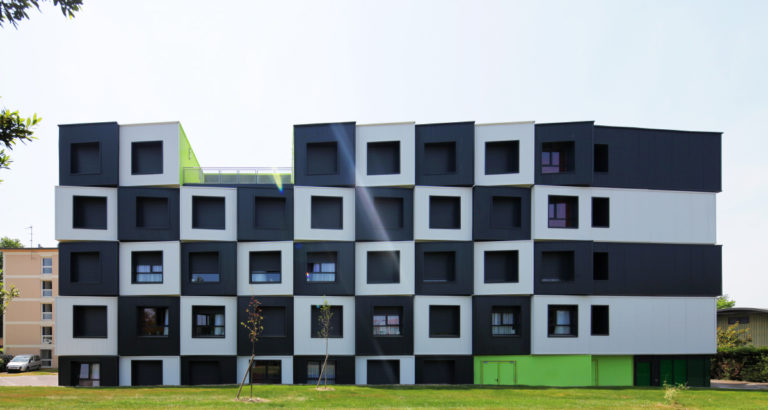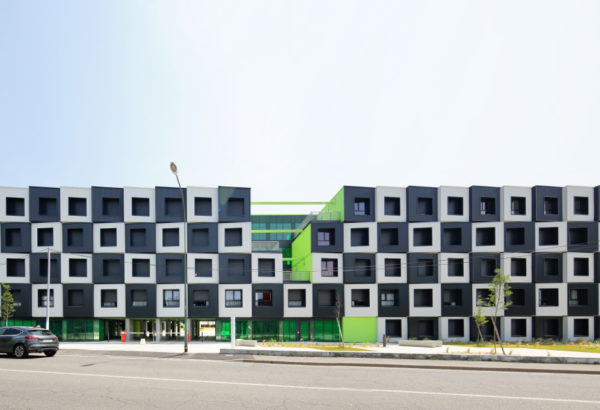Student Housing
GENERAL INFORMATION
Location:
Angle de la Rue du Doyen Poplawski et de la Rue Audrey Benghozy. 64000
Pau - France
Developer: CROUS/Béarnaise HABITAT
Architect: 2A DESIGN, C&A ARCHITECTES
Solution: eMii-C
Country: France
MARKETS
DESCRIPTION
The building, with a ground floor and 4 additional floors, is made up of 159 modules with different typologies. The floor plan is organized in the shape of an “L”, so that on the ground floor there is a passage for vehicles where the building is joined. The basic units are typical modules with two individual residences and a central corridor. On the ground floor, there is a common service area for the residence hall. On the second and fourth floors there are also flats for teaching staff and residence employees.
BUILDING STATUS
Project: 10/1/2013
Construction: 5 months
Production: 95 days


